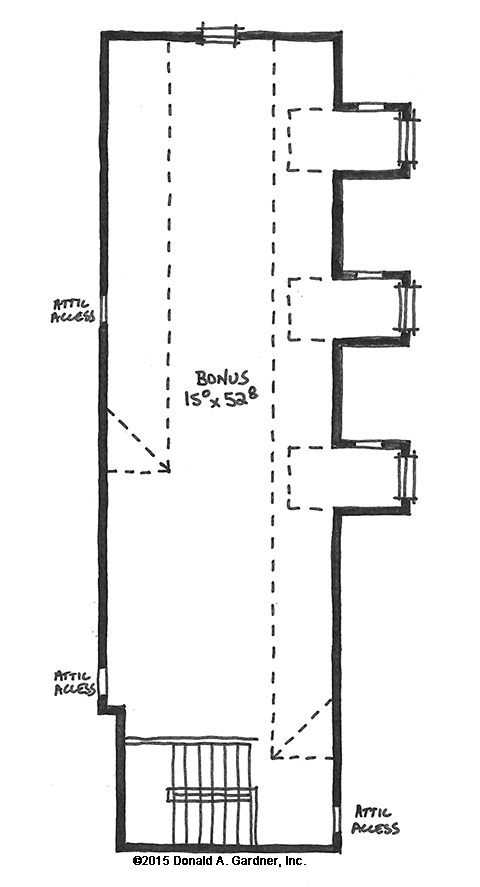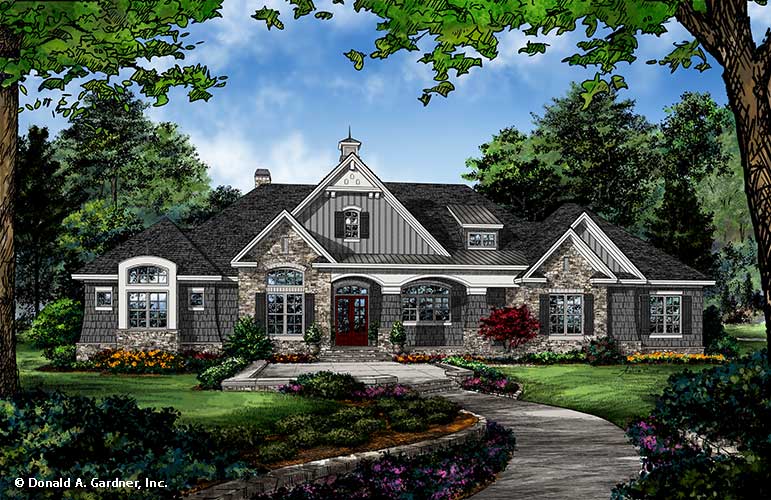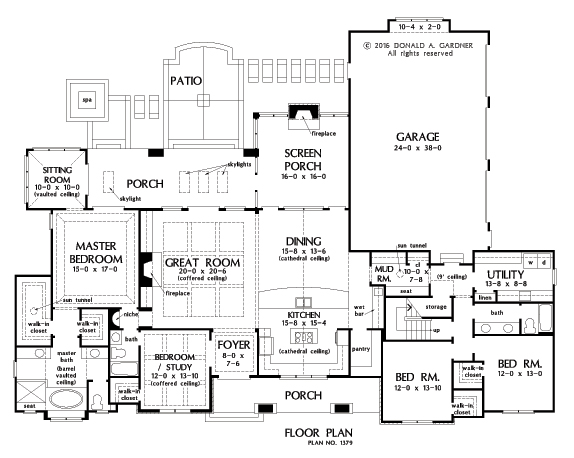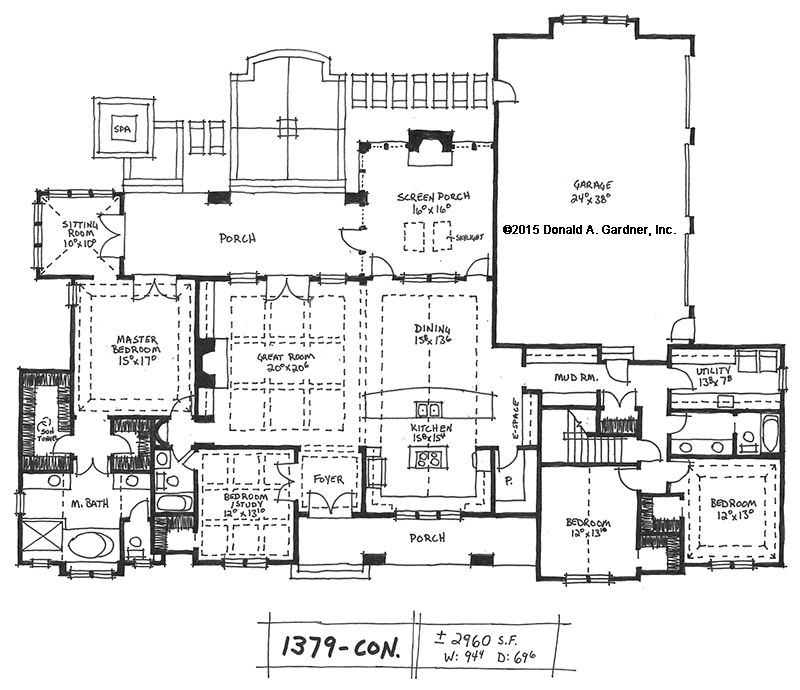NOW AVAILABLE!
The Chaucer – Home Plan 1379
This European Ranch features a three-car garage positioned at the rear of the home. The kitchen, dining area, and great room create an exceptionally open living space with coffered and vaulted ceilings adding custom-styled detail. The kitchen features a cooktop island, serving bar, walk-in pantry and e-space. Two doors in the dining room lead to the screened porch with fireplace and skylights.
Click here to see The Chaucer 1379
Compare to the original sketches!
Leave a comment with your feedback and suggestions!
Conceptual Design #1379 is a new option for those who love the Chesnee Plan #1290, but need a garage positioned at the rear of the home. The three car garage is side-entry and has a personnel door leading to the back yard. A mudroom with built-ins awaits at the garage entrance along with a utility room nearby providing plenty of storage. Two bedrooms feature decorative ceiling treatments and walk-in closets with space-saving pocket doors, and share a bathroom with a double vanity.
The kitchen, dining area, and great room create an exceptionally open living space with coffered and vaulted ceilings adding custom-styled detail. The kitchen features a cooktop island, serving bar,  walk-in pantry and e-space. Two doors in the dining room lead to the screened porch with fireplace and skylights, perfect for outdoor meals.
walk-in pantry and e-space. Two doors in the dining room lead to the screened porch with fireplace and skylights, perfect for outdoor meals.
A bedroom/study with walk-in closet opens to the foyer via French doors. The master suite is a private retreat with its tray ceiling, windowed sitting room, porch access, dual walk-in closets, and spacious bathroom.
Please take a few moments to tell us what you think!
CLICK HERE to sign up for email alerts about new and updated conceptual designs!
Search all available plans at www.dongardner.com
View all our Conceptual Plans
The post HOME PLAN 1379 – NOW AVAILABLE! appeared first on Don Gardner House Plans.


























